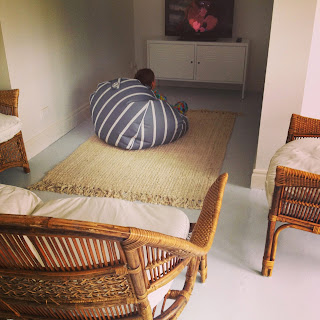It has been awhile hasn't it? I have been busy picking out tiles for the splashback in our laundry and matching the old skirting boards with new ones. The end result? I still haven't picked a tile and we have decided to replace all the skirting boards in the family room, kitchen and laundry.
Floors. They are the foundation in which we walk on, they support our dwellings and the finish can make or break a room. Floors are an underestimated piece of the room puzzle: we take them for granted and most people don't give them much of a thought. I however am not one of those people. Don't get me wrong, I love a good timber floorboard; these are my preference over any other surface. I detest tiles - but not because of the way they look (hey I was totally fangirling over a concrete looking floor tile at Beaumont's the other day) but I really don't like the grouting. We had tiles at our house in Queensland and I could never, ever get the grout clean. It was a pale colour and it showed every stain, piece of food, hair (we had a Boxer at the time who moulted continuously)not to mention M O U L D. No matter what product I used, or how long I scrubbed for, I just couldn't get them clean. When we embarked on the Reno#50 journey I wasn't going to accept anythign but floorboards or concrete. Both look amazing and suited the Hamptons/Coastal look we were hoping for. The older part of the house has aged baltic pine. These are the wide boards over 2000mm long. After a sand and a seal, they look amazing and are by far one of my favourite features of this house. The newer extension, which houses the kitchen, alcove and the family room was something else. Over time there have been at least 2 extensions with a possible third occuring in the past 5 years.
 This is the original flooring AND the flooring from the newer extension. We salvaged about 26sqm of baltic floorboards to use as replacements boards when needed.
This is the original flooring AND the flooring from the newer extension. We salvaged about 26sqm of baltic floorboards to use as replacements boards when needed.
This is post floorboard removal and is the room that you can see in the first photo but from a different angle. This was a study and we removed a wall to let in more natural light - I'm so glad we did. After removing the floorboards we removed some of the joists as there were a few that were supporting the room on the other side of this wall. We then filled the room with tonnes and tonnes of fill, compacted it and then voila concreted over the top. 

 This was the finished result of the concreting and the shell of our new kitchen. We were amazed at how level and even the concrete was. Rather than rush into floorboards, we decided to paint the concrete. Fun!
This was the finished result of the concreting and the shell of our new kitchen. We were amazed at how level and even the concrete was. Rather than rush into floorboards, we decided to paint the concrete. Fun!  |
| Vacuum, vacuum, sweep and vacuum. Repeat |
ERM MOI GAWD. After ripping up that (horrid) green and cream check lino we discovered a plethor of sins; broken concrete, leveller, hesion bags (whaaaat?) dirt and a whole lot of damp. Mr Renovator bleached the concrete as it was a bit on the nose - twice using a mop and broom. We then acid treated the concreate to create some etching so that the paint would stick. The photo below was the half concrete, dirt and hession bag mix. We ended up pouring leveller over this section to seal it. This was the worst section of flooring and Mr Renovator had to pour two lots of acid to get rid of the smell.
The view of the kitchen taken at the same angle as the first photo. Ironically the stove almost ended up in the same place as the original stove. The photo below shows the first coat and some additional patching.
 |
| BEFORE |
 |
| AFTER |
The finished product. This little alcove is great and the little poeple love it. It's their space, although I did draw the line at them sticking their artwork on my freshly painted walls! The process was very time consuming as I couldn't paint the floors during the day with the little people around. So one Saturday night at around 9pm, I embarked on painting the floors. I had prepped two days prior and prior to that Mr Renovator had bleached and acid etched using a non-acid product - it actually uses citric acid instead of a sulphuric acid solution. It certainly cleared out his nasal passage!The whole process took 10 days from start to finish. The floor was painted with Berger Jet Dry Garage Floor Paint(and true to its word was dry in a few hours) in a pale grey, which looked more like pale blue at the time. The colour was called Opalessence which looked like a nice off white colour but was in effect a pale blue/grey colour. I don't mind the colour, but as with most, good things must come to an end, so on that note, watch this space, because floorboards be coming!
S.



No comments:
Post a Comment